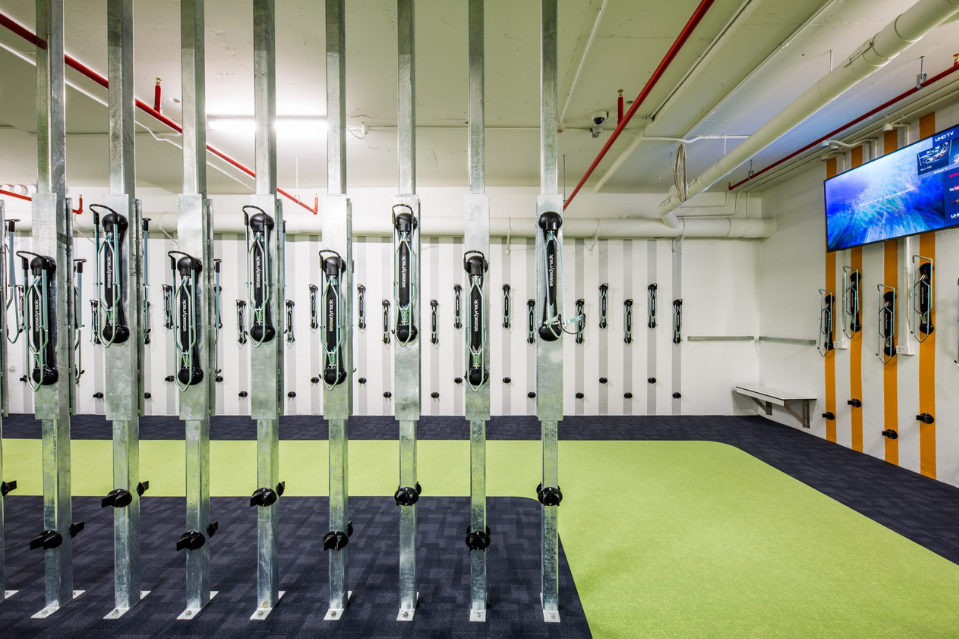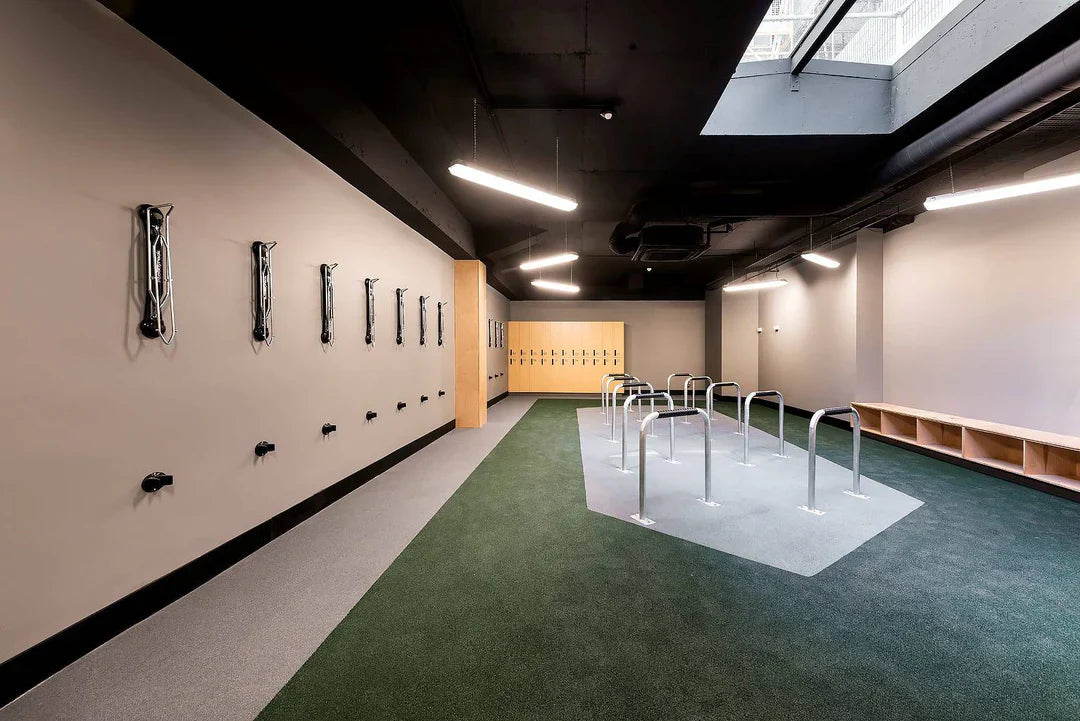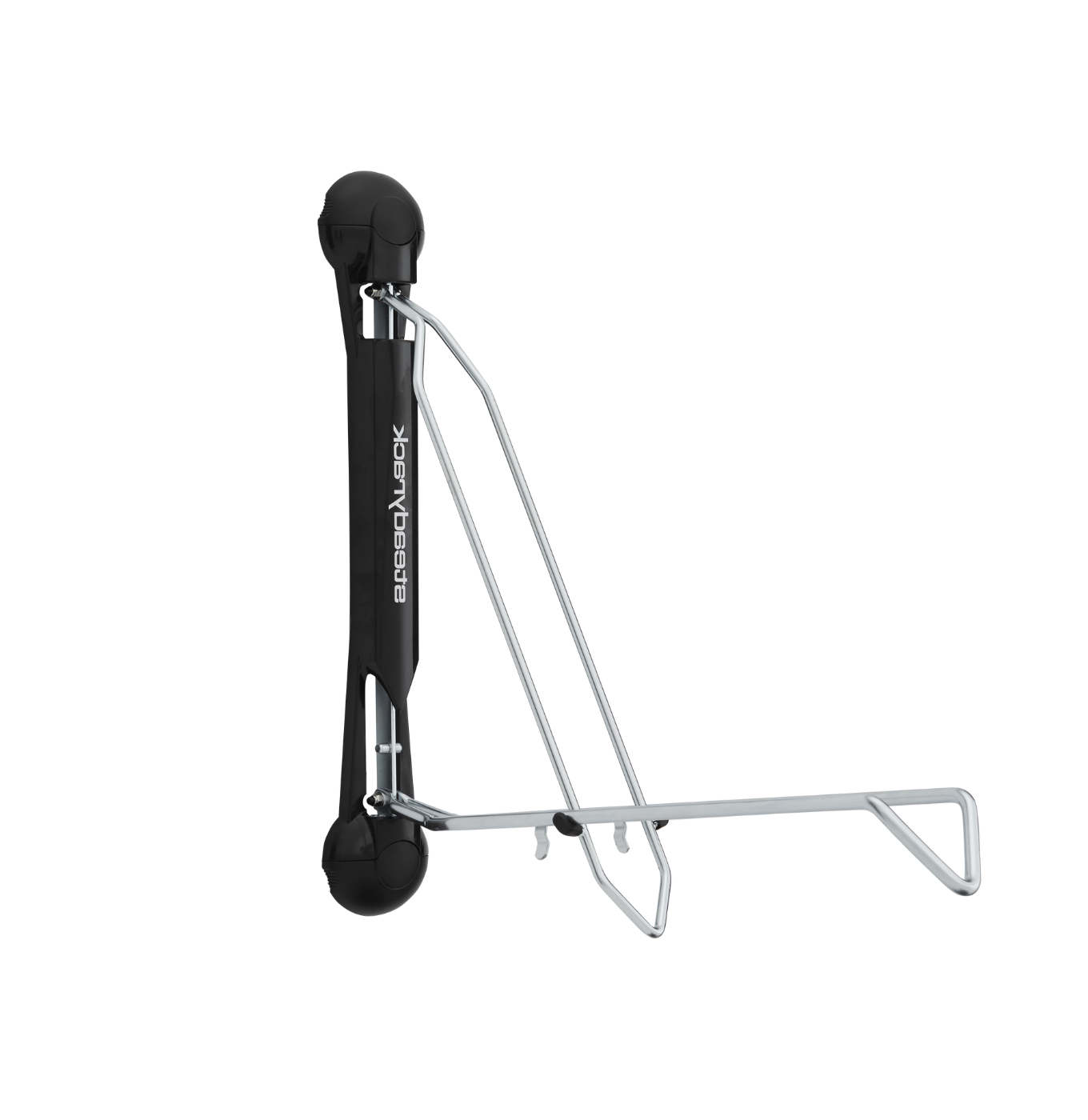With more people around the world cycling to work, end-of-trip (EOT) indoor bike parking has never been more important in a commercial space. Here at Steadyrack, we provide Revit files and design guidelines so you can begin planning your commercial indoor bike parking facilities in your office straight away! Over the years, our team has worked on a wide range of large indoor bike parking projects across a variety of industries around the globe. From equipping the Woodside Tower in Perth, WA with over 600 Steadyracks, 570 Steadyracks installed at ONE The Esplanade in Perth, WA for Chevron, to installing 400 racks in Scott Sports headquarters in Switzerland, amongst many others, there’s no commercial indoor bike rack solution we can’t provide.


Packed With Features

Our Indoor Bike Parking Projects
Please note: We can customise colours to suit your building fit out. Minimum order quantities apply. Contact us to enquire.
Every end of trip indoor bike parking project is unique so we have created a suite of design guidelines, floor plans, elevations and perspectives which will help you to plan the most efficient use of the space and optimise the parking in each of your projects. Alternatively get in contact with us to discuss your commercial project.
Revit Files
Design Guidelines
& Product Data Sheets


















